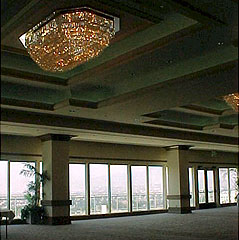
| To provide full design services from pre-design through contract administration for the construction of an expansion of the Via Verde Country Club. The design calls for the conversion of 3000 sf of existing space into private club rooms, a new members lounge, and the addition of 6000 sf of new banqueting space. A new entrance courtyard, new entrance lobby, new ADA compliant toilets, and a new outdoor reception area surrounding the swimming pool are also part of the project. The original facility was constructed in 1968 and has an aesthetic which the client feels is unattractive for banquet functions. This is a public facility and has an occupancy classification of A2.1 as prescribed by the UBC. The new structure is much more flexible than the original structure because it complies with the latest requirements and therefore the new structure is isolated seismically from the existing structure. When complete this will be the finest and largest banquet facility in the region. |

|