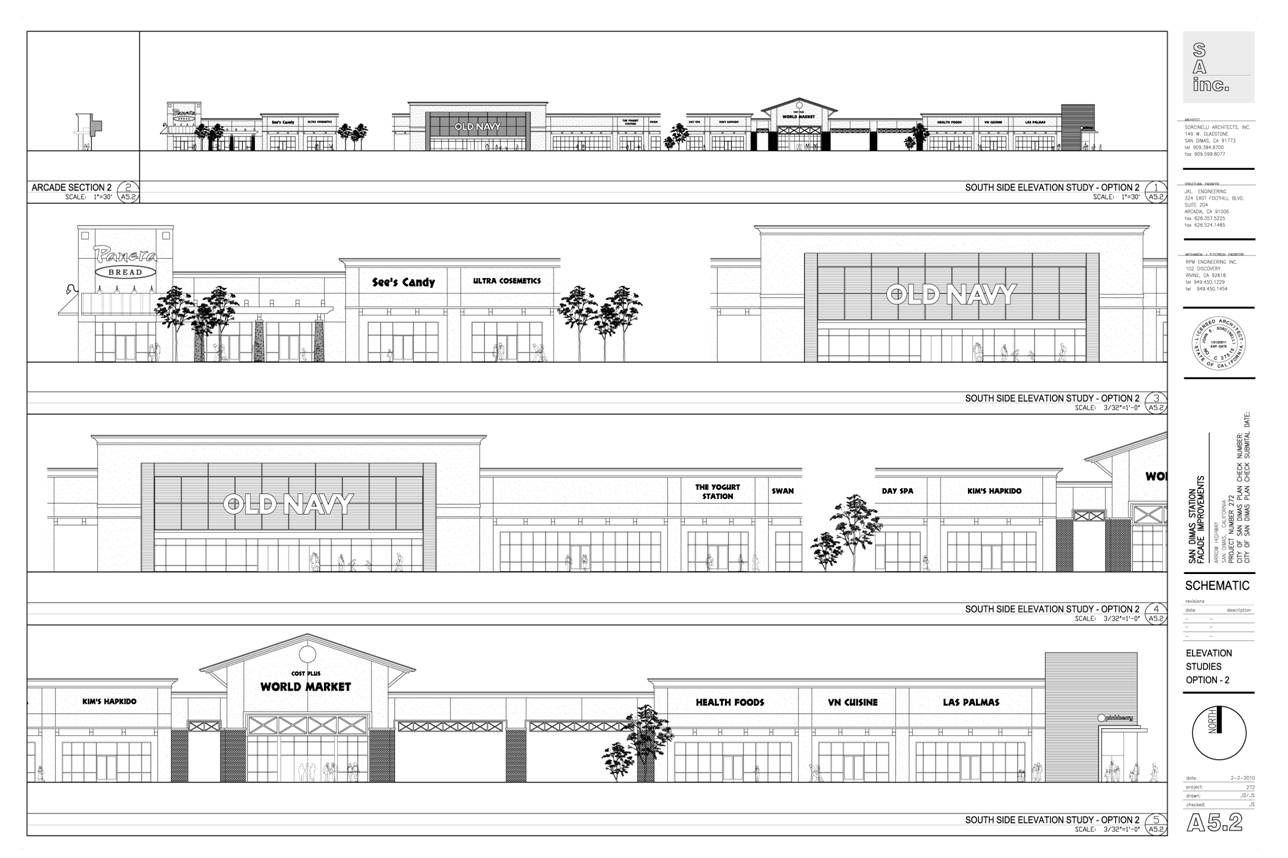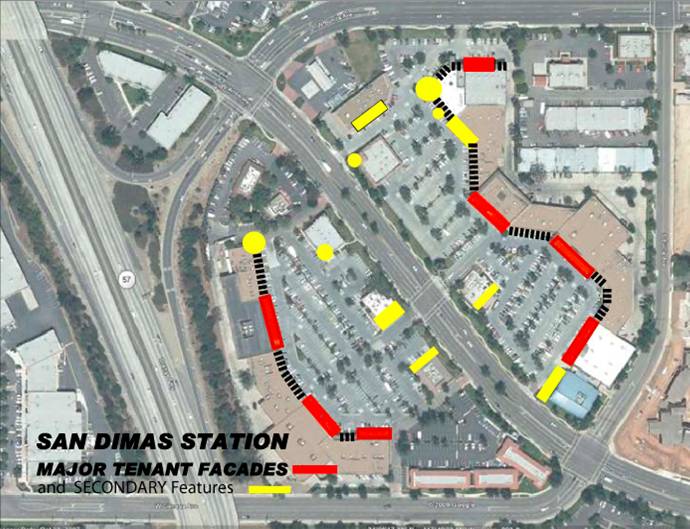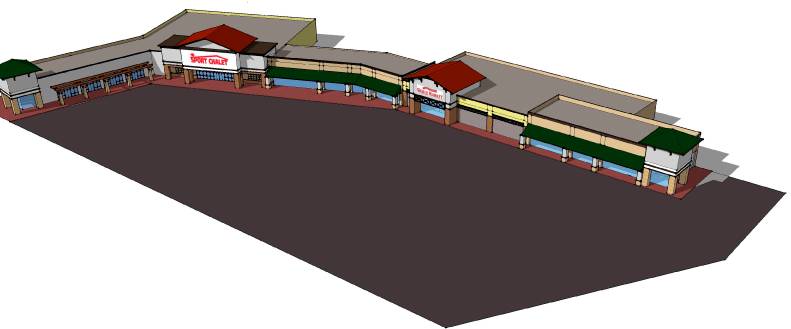

|
To provide full design services for the redevelpoment of the San Dimas Station. This San Dimas shopping center was originally constructed in 1986. The project was part of a redevelopment program for land adjacent to the freeway and to attract freeway travelers to San Dimas. In the 25 years since the project was originally developed older local retail centers have been up upgraded, and new centers have filled in much of the remaining open land. New centers attracted new users such as health and fitness clubs and speciality markets both of which were not permited uses as part of the original entitlement process.. STG Property Management, owners of the majority interest in the center, sought our SAI to work with them on the redevelopment of the San DiImas Station. SAI provided designs for upgrade to the center anlong with assistance in providing tenant improvement plans for new tenants. Sorcinelli Architects also acted as a liason with the City in an effort to update the permited uses to include uses which are currently permited in other newer local centers. |
 |

|

|
Credits:
Client: STG Property Managment
Team: Sorcinelli Architect Inc.
Team: Structural Engineering: JKL Engineering
Team: Mechanical Engineering: RPM Engineering