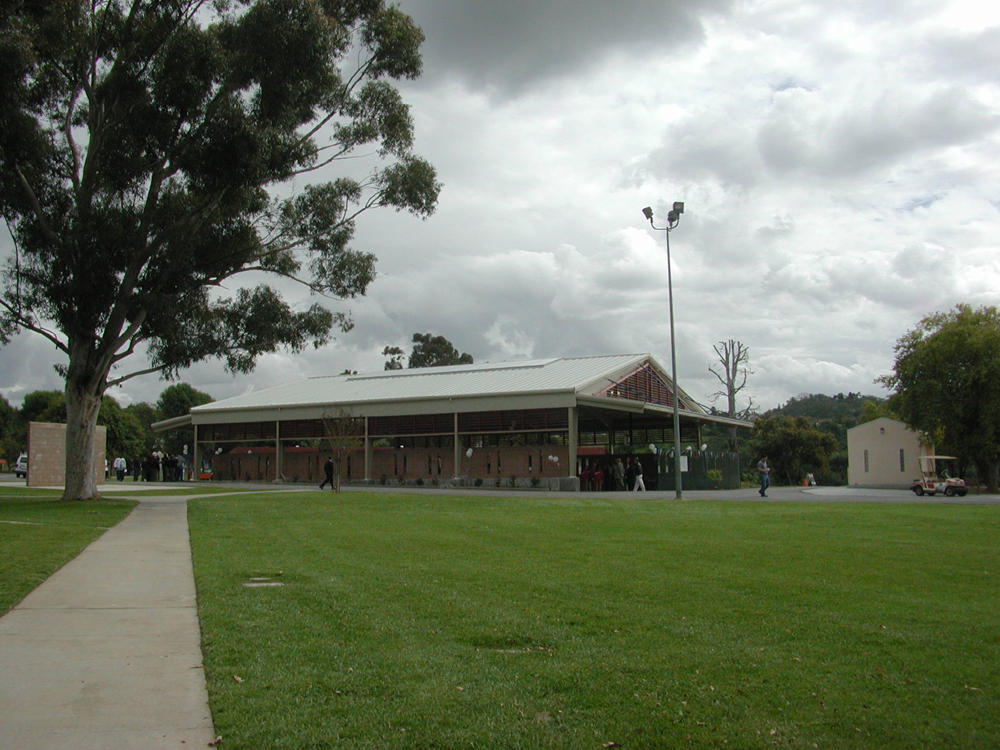To provide full design services from pre-design through contract administration for the construction of a new long span roof structure over an exisitng basketball court at the McKinley Children Center. The project also included a new toilet building adjacent to the court. The Board had determined that the new structure would have to be a prefabricated metal building and not a new structure designed from the ground up. SAI developed a set plans which were put out to bid to a number of pre fabricated building suppliers. Plans indicated the shell requirements as well as the additional elements that were needed to give the roof a distinctive character and make it more environmentally compatable with the hot climate and the asthetics of the campus. SturdiQuick was the selected building manufacturer and SAI worked with SturdiQuick to develope the customized elements that were required. The project progressed smoothly with the assistance of the general contractor, McCormick Construction.
