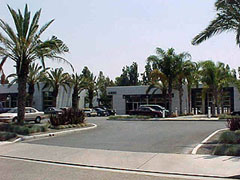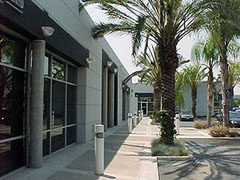

| To provide full design services for tenant improvements for various tenants at the Latham Street Office Plaza. When the client purchased the project it was recently completed with a project area of approximately 100,000sf. To commence, the entire park was surveyed and measured plans were prepared in electronic format. Each suite was evaluated along with the overall project arrangements. The Client was interested in shifting the emphasis of the project toward professional offices and away from office industrial. Design Source Studios prepared design studies for various planning, facade upgrades, landscaping and site lighting ideas. The exterior improvements were undertaken after an extensive period of evaluation. Design Source Studios provided design and construction administration services for all the tenant improvement work from purchase of the project through the completion of all suites. As part of the improvements all suites were brought into compliance with the current handicap requirements under the provisions of California Title 24 and the ADA. |

|

|