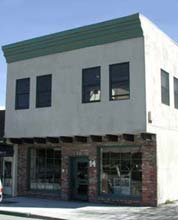To prepare plans and specifications for the construction of office and showroom for KB Associates. This design called for the addition of a second floor on an existing one story masonry building. This had to be accomplished on a very small site with zero lot line setbacks on 3 sides. The City of San Mateo imposed an unrealistic and excessive parking requirement which could only be achieved on the property because of the side alley. The program called for a showroom for kitchen cabinets and a business office. In addition to the ground floor showroom the entire building became a showroom with each room having different and unique cabinets. The existing front brick elevation along with the windows and doors at the first floor are unchanged from the original single story building.
Signage for the front elevation had not been installed when the adjacent photo was taken.
