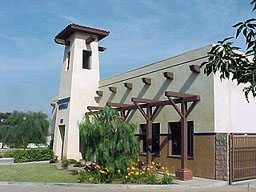

| To provide full design services from pre-design through contract administration for the construction of a new building for a rental company. The project is along a major scenic highway on a one acre site. It includes two buildings. A front showroom building and a rear storage and maintenance building. The facility incorporates a three stage clarifier to remove industrial waste products before discharging effluent into the LA County sewer system. The project incorporates facilities for the rental of both equipment and party goods as well as a showroom for the display and sale of retail products. The project required a text amendment to the specific plan (zone) as well as a Conditional-Use Permit. |

|
 |