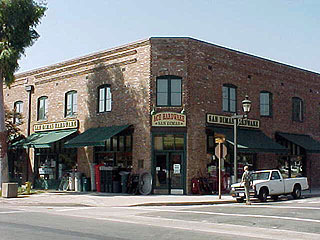|
To provide full design services from pre-design through contract administration for the construction of a new mixed-use two story building. The first floor, along with on-site parking, provides retail space for the local hardware dealer . The second floor is for affordable housing for the elderly. This project began as an attempt on the part of the City of San Dimas to assist the owner of the existing hardware store in saving the historic two-story, unreinforced masonry building (1909) which he owns. This has been one of the anchor retailers in the historic downtown core of the city. In return for assistance, the city would reconstruct the 2nd floor of the building and convert it to affordable housing for the elderly through the use of set-aside funds which could only be used for affordable housing purposes. At the start of the project we commissioned a testing lab to provide shear test values for the existing masonry. The shear values were too low to allow for adequate strengthening. Design Source Studios then recommended to the City Council that it be demolished and replaced with a new building. This was finally agreed, but the City Council requested that the bricks from the original building be salvaged and used as a facing material on the new building. The total area of the building is in excess of 20,000 square feet broken down as follows: 8000 sf retail space, 2000 sf parking, 10,000 sf housing in 13 units. The building complies with the requirements of the ADA. It has an elevator and a second floor common atrium space for use by the tenants.
|

|



