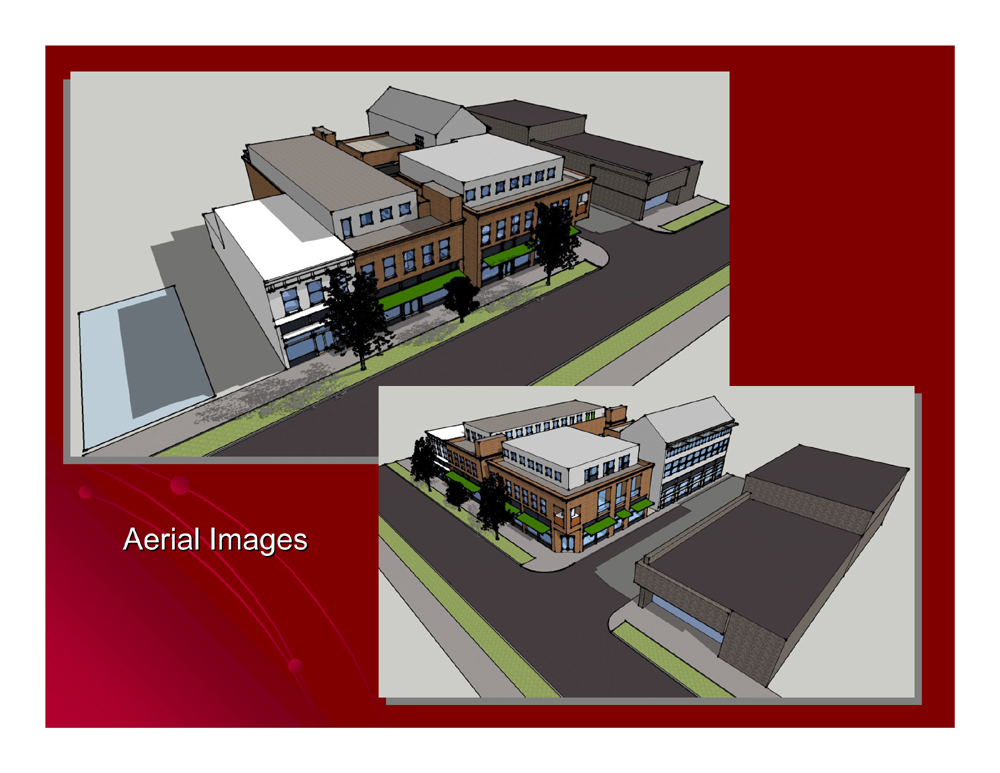To provide design alternatives for the facade improvement for a group of 4 buildings in the town core of San Dimas. This group of building is in the very heart of the town core. These buildings were all constructed of unreinforced masonry around 1900. Mid century the original masonry building facades were faced over with stucco. In the 1970 the stucco was covered with a wood board and batten facade. Over the past 30 years these facades have deteriorated resulting in a deplapidated appearance. SAI was comissioned to provide various design solutions for these site. The alternatives ranged from the replacement of the wood facades to a new building that would incorporate all of the sites into a new mixed use project. SAI provided a cost analysis for all the alternatives.
The new building alternative that is illustrated here is a mixed use project incorporating retail, resturant, commercial office, and live work units.
The City staff developed a facade improvement program to provide financial support for those building owners wishing to undertake improvements. This project is currentlly still in the development stage while the building owners determine if and how they intend to participate.
